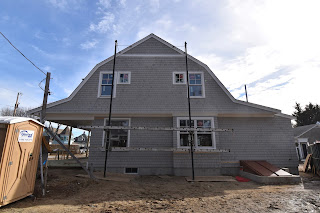
Consider this the official five month mark! When we were first getting construction quotes, the timeline ranged from 4-9 months... who knows where we will end up but it's been a busy five months so far.
This wasn't the easiest week in the book. Lots of discussion around plumbing and electrical. The hardest part of it all is that I work nearly 2 hours from home most days - so I miss some of these ad-hoc discussions that happen on-site. As a result, I'm busy playing catchup and mediating at night when the work day is over.
I am also very much over thinking about plumbing fixtures. I'm pretty happy with the tub decisions but even more pleased to just not have to think about it anymore. We will still have bathroom faucets, sinks, and vanities to determine soon... but whatever, it's progress.
As work has begun to wrap-up on the exterior of the house, it looks more and more like a yard and less like a pile of old wood with windows. I have absolutely zero idea what I'll do for landscaping but you can probably expect a combination of hydrangeas and boxwood hedge... might need to start thinking about this a bit more.
What happened this week:
- picked a decking
- finalized the two tubs
- continued the plumbing install (ran hot/cold water lines)
- continued shingling the house
- installed the knox box
Other stuff:
- met the gas guy bright and early one morning. Initially, I was all onboard with aggressively getting paperwork in to get the gas line going - but now I'm stalling until Columbia Gas comes out with their 2018 rebates.
- got the latest round of kitchen designs. Feels like we are 95% of the way there. What's left? Need to finalize the colors and not quite sure about the bookcases we have on the island.
- renewed our construction insurance for another six months.
- back stairs / need to look at some inspiration images for what granite steps would look like. Since we are planning on doing a stone patio in the back, granite would be a nice complement to that.
- generator specs / gas company needs this to finish paperwork
- finalize the kitchen design
- bathroom shower glass doors
- landscaping design
[1] - south side
[2] - attic with the new hvac
[3] - upstair hallway with the antique closet still in tact
[4] - lots of old and new. you can see the bark on the original 2x4 … and then the electrician’s markings for switches and lighting
[5] - knox box installed
[6] - cellar with lots of mechanical stuff
[7] - where the electrical panel is getting installed
[8] - north side of the house
[9] - east side (front) of the house
[top] - west side (back) of the house










No comments
Post a Comment